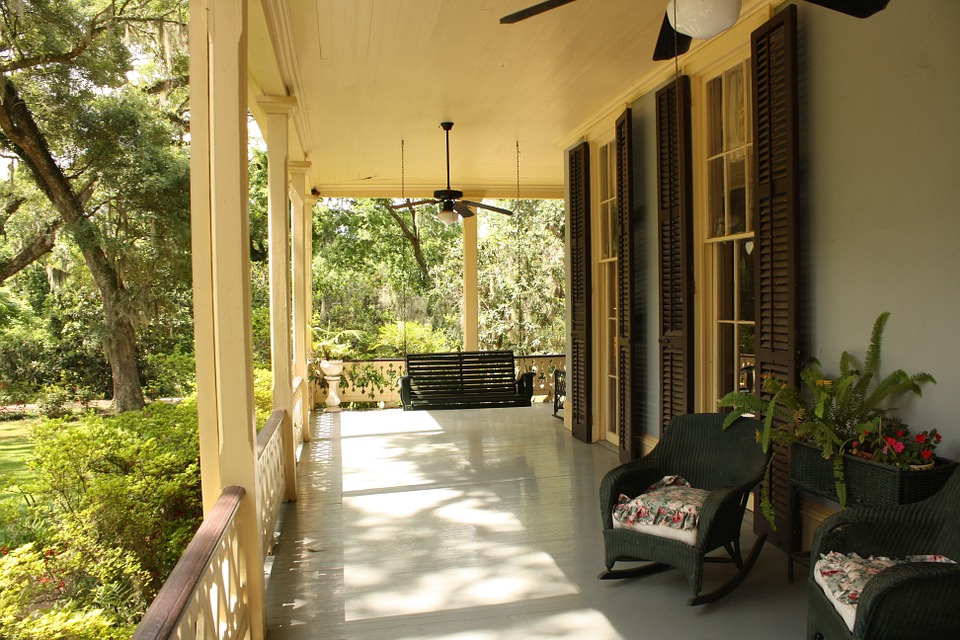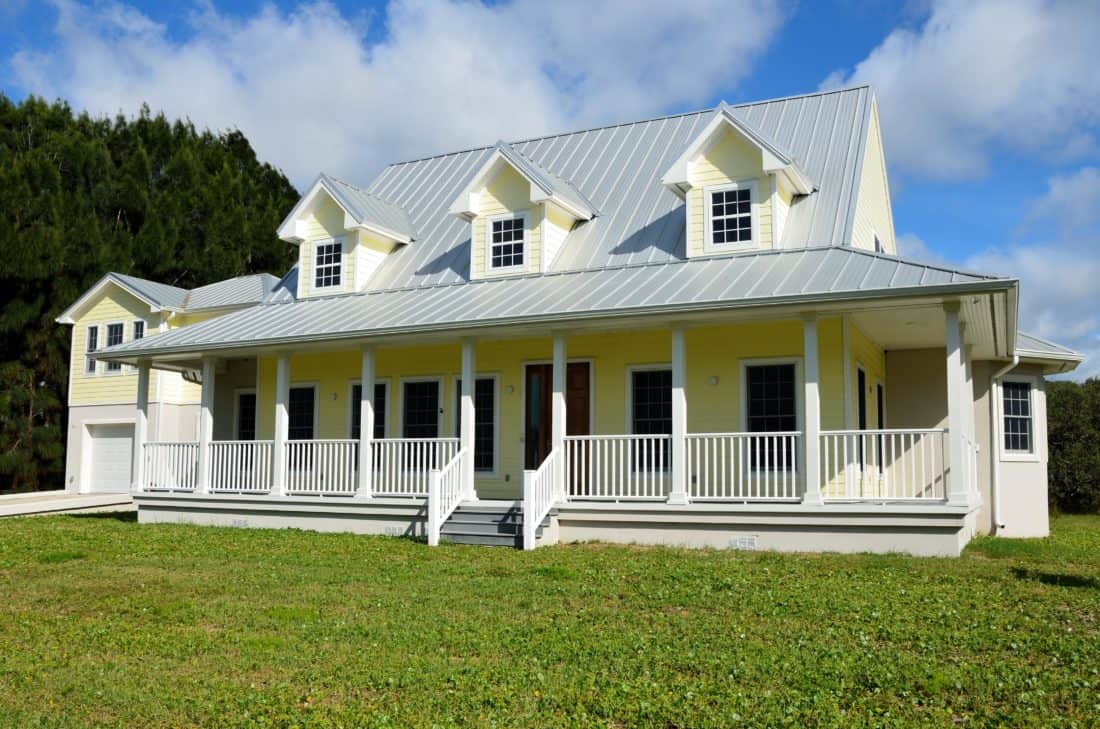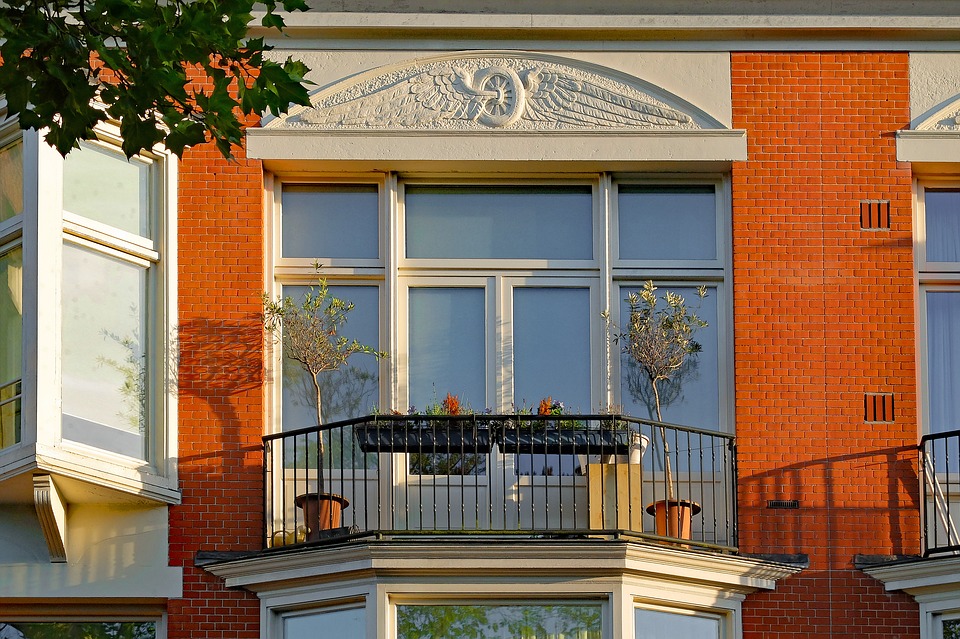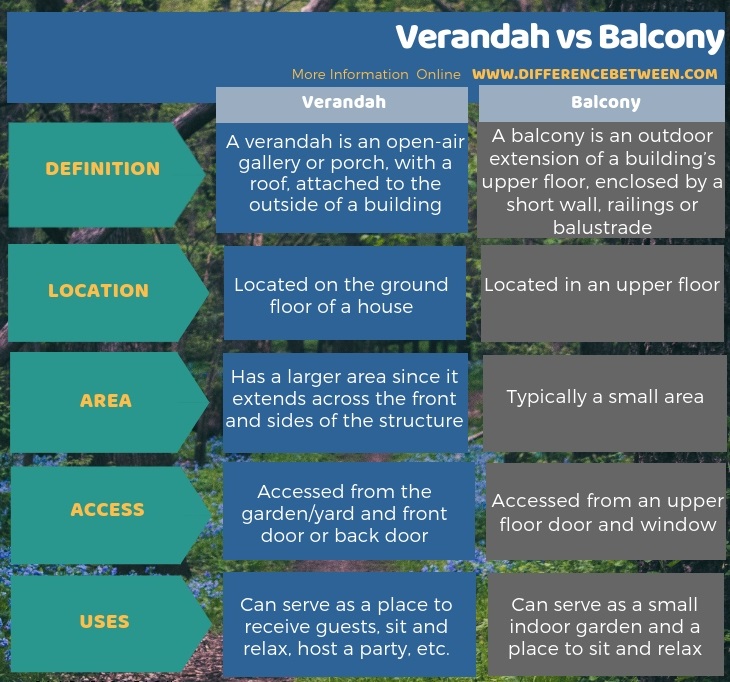Difference Between Verandah and Balcony
The key difference between verandah and balcony is that verandah is an open-air gallery with a roof, attached to the outside of a building while a balcony is an outdoor extension of a building’s upper floor, enclosed by a short wall, railings or balustrade.
Verandah and balcony are two architectural structures present in some houses. While both verandahs and balconies are spaces with open-air. However, there are some differences between these two structures.
CONTENTS
1. Overview and Key Difference
2. What is a Verandah
3. What is a Balcony
4. Side by Side Comparison – Verandah vs Balcony in Tabular Form
5. Summary
What is a Verandah?
Verandah or veranda is an open-air gallery or porch, with a roof, attached to the outside of a building. It usually extends across the front and sides of the structure. Most people also use a railing for the verandah. In fact, they are similar to a balcony on the ground floor, giving easy access to outdoors. Moreover, you can use verandahs for all sorts of activities.

There are four basic styles of verandahs in architecture: curved, flat, gabled and bullnosed/covered. Homeowners can choose a style they like based on the style of the house, landscape, and size of the land.

Verandahs first appeared in colonial buildings during the 1850s. The word actually comes from the Hindi word varaṇḍā or the Portuguese word varanda.
What is a Balcony?
Balcony is an outdoor extension of a building’s upper floor, enclosed by a short wall, railings or balustrade. It is usually supported by columns or console brackets. Access to a balcony is usually from an upper window or door.
In modern homes, balconies usually help to enlarge the space and provide a small outdoor area for various activities. For example, apartment owners who do not have the luxury of a garden or yard can use their balcony as a space for growing plants. Moreover, balconies provide sun, fresh air, and natural light to a house. Most people use balconies as a relaxing space.

Balcony structure in a building dates back to renaissance or medieval architecture, which used wood and stone. However, in the 19th century, this style changed into solid concrete and cast iron. In modern architecture, we construct balconies with any pleasing-looking and solid material.
What is the Difference Between Verandah and Balcony
A verandah is an open-air gallery or porch, with a roof, attached to the outside of a building while a balcony is an outdoor extension of a building’s upper floor, enclosed by a short wall, railings or balustrade. Therefore, this is the key difference between verandah and balcony. While verandah is on the ground floor of a house, balcony is always on an upper floor. Besides, a further difference between verandah and balcony is that the verandah provides access from the garden/yard, and front door or back door whereas the balcony can be accessed from an upper floor door and window.
Moreover, verandah has a larger area since it extends across the front and sides of the structure, but balcony typically has a small area. Furthermore, verandah can serve as a place to receive guests, sit and relax, host a party, etc. whereas balcony can serve as a small indoor garden or a place to sit and relax.

Summary – Verandah vs Balcony
Verandah and balcony are two architectural structures present in some houses. The key difference between verandah and balcony is that verandah is an open-air gallery with a roof, attached to the outside of a building while a balcony is an outdoor extension of a building’s upper floor, enclosed by a short wall, railings or balustrade.
Image Courtesy:
1.”186402″ by glynn424 (CC0) via pixabay
2.”Haus” (CC0) via pixnio
3.”2667469″ (CC0) via Max Pixel
ncG1vNJzZmivp6x7pbXFn5yrnZ6YsqOx07CcnqZemLyue8OinZ%2Bdopq7pLGMm5ytr5Wau27CxKuYp5yRnXqiusNmmZqkk6S7uns%3D